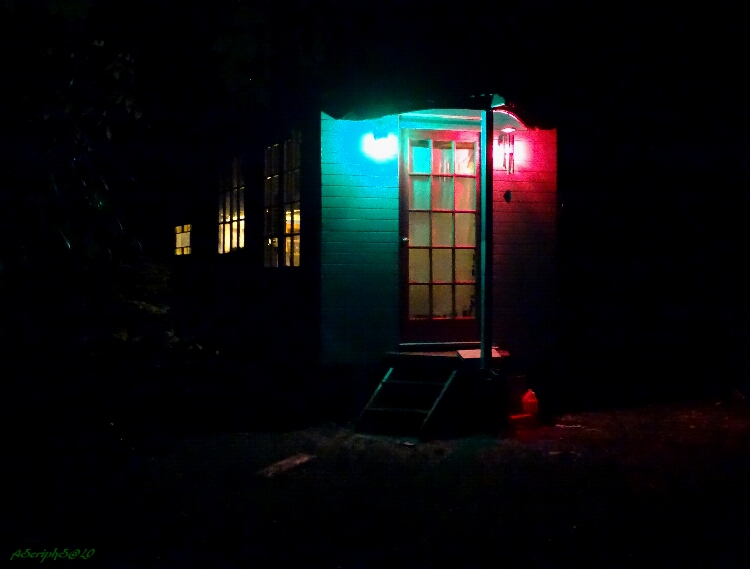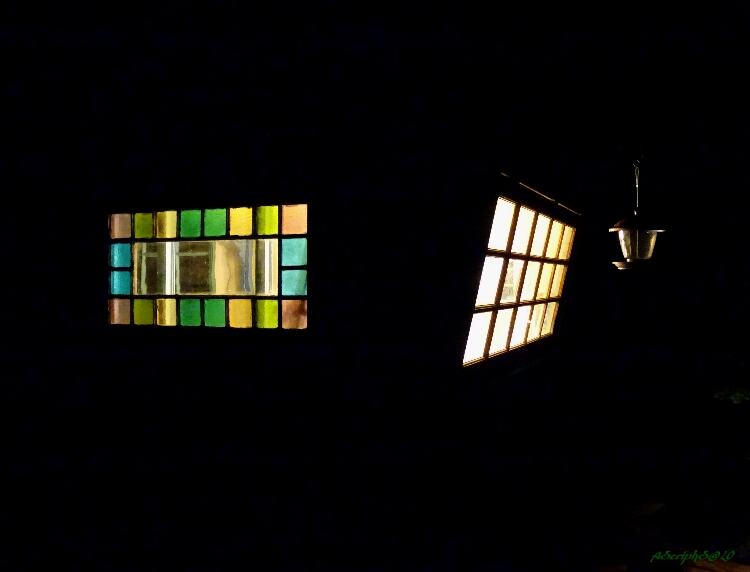
A Page to Share Ideas about
Building a Micro House
There seems to be a few ideas that really help out with living
in a very small house.
First off it has to not feel claustrophobic. As many windows
as possible where you would like them is key to this.
The following images are a house only 8x20 feet.
Yet it felt large inside. I was part of the forest outside
while living inside.
The next issue is it has to feel like home. What makes it Yours?
What detail sets it apart as your special space. The details are it.
Make it attractive and pretty. Especially the doors and windows.
And fancy up any woodwork you can create throughout the house.
And it has to work as much like a normal home as one can manage.
Does it have a working kitchen, perhaps a propane stove and oven?
Is there a sink even if it drains outside, where allowed.
A refrigerator is nice. Often when living without full time power
a propane refrigerators work well. They may be found used out of
trailers in a junk yard.
There are always options and ideas for everything.
Now onto the house I built. Sorry I didn't quite have time to finish it.
The entrance was over the front hitch.
It gave it a simple way to have a very small front porch.
A round railing was added later with fancy turned posts.
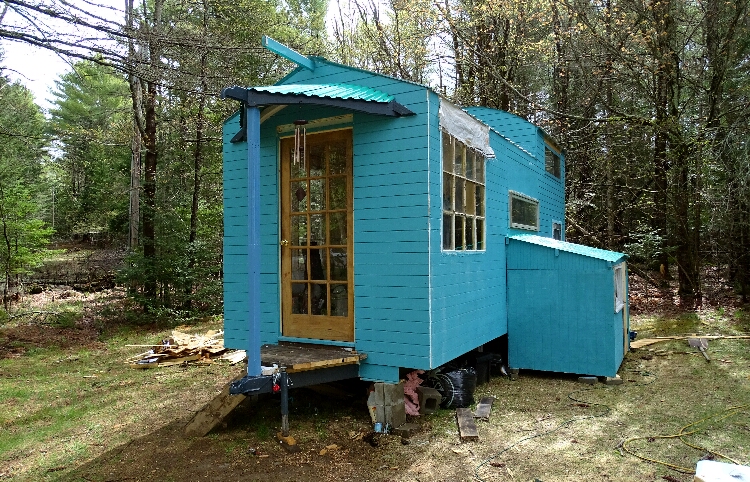
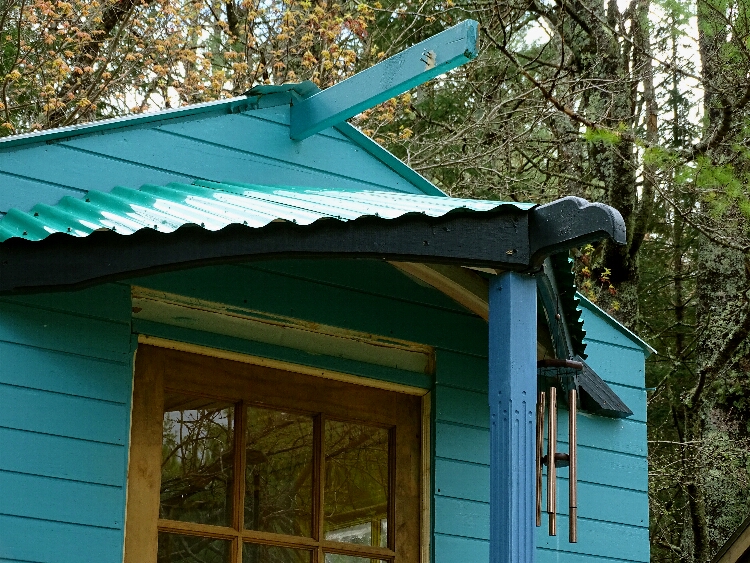
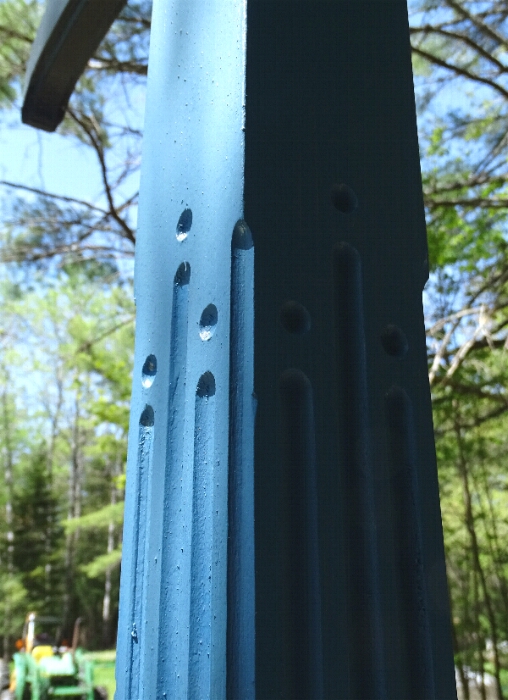
Here is the rough side view. The window trim wasn't on yet.
The small shed to the side was a nice place for the propane tanks,
diesel for the small furnace, and an out of the way bathroom.
Lower photo shows a partially done windows trim. Whimsical and fun.
All of the windows are antiques, that were found very inexpensively.
The large one's were from an old store front. They really opened up
the space inside.
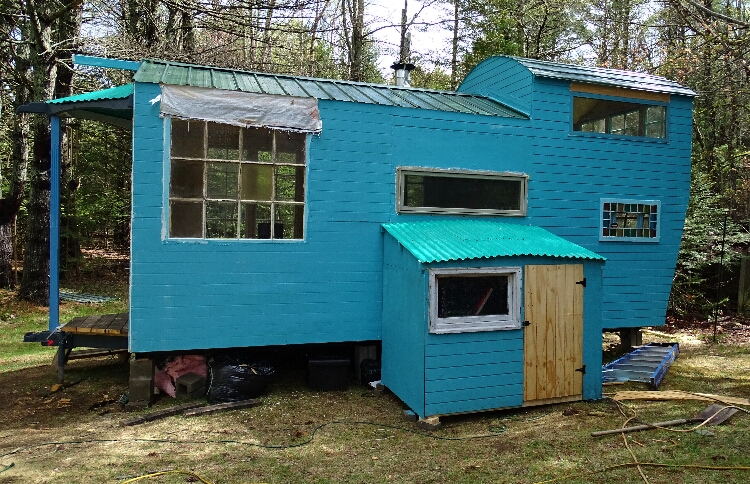
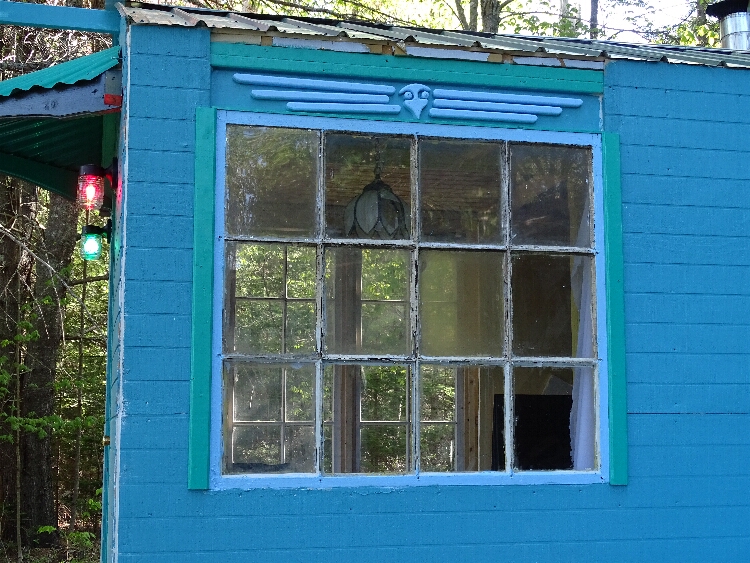
The back of the house was sort of patterned after a Tall Ship.
I was thinking of the Captains Quarters below as a Parlor,
and sleeping loft was up above. It was eventually going to have
large fancy scrolled decorations like a Tall Ship all around
the sloped windows.
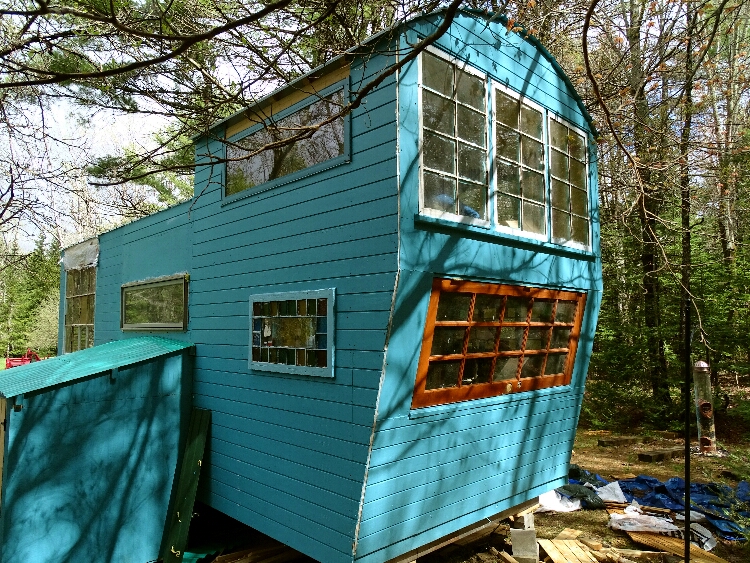
The house was built on an old 19 foot travel trailer frame.
Someone had stripped it to the frame and decided not to use it.
They intended to have it road worthy and it wasn't strong enough.
My intentions were to never move it, but being on wheels it skirted
around building code issues as a temporary exempt structure.
I layed a 2x6 floor bumping the width to 8 feet wide. A much nicer width.
And be sure and well insulate the floor! It makes a big difference.
Here is me seated in the future Parlor area with the loft to be above.
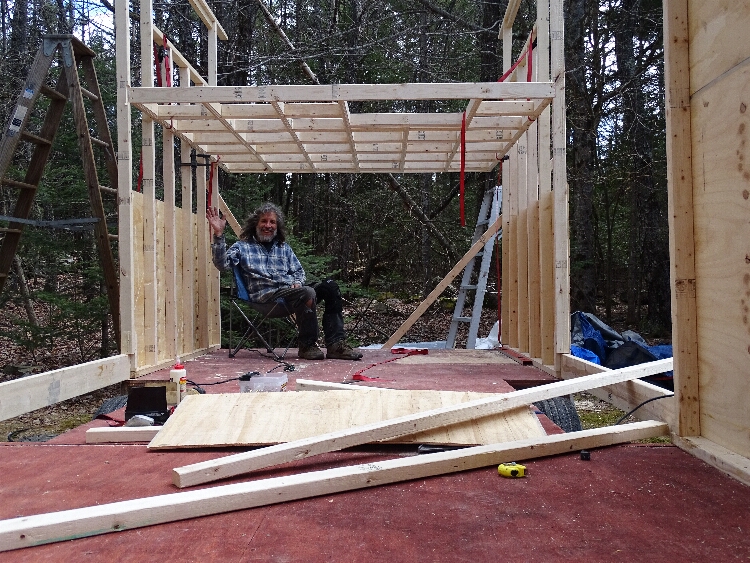
Next the sides were covered.
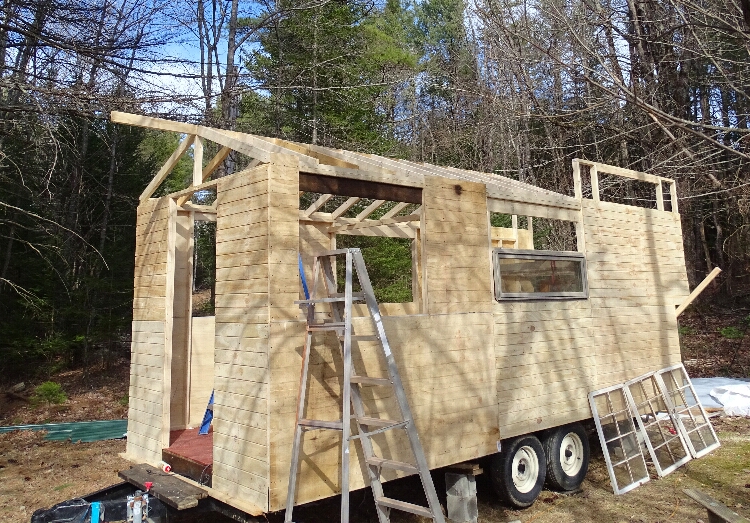
A messy step but not hard. Below is gluing up the arched beams
for the upstairs Loft. The round ceiling look felt good up there
and gave alot of head room with a minimum of height.
The front of the house was a standard gabled roof.
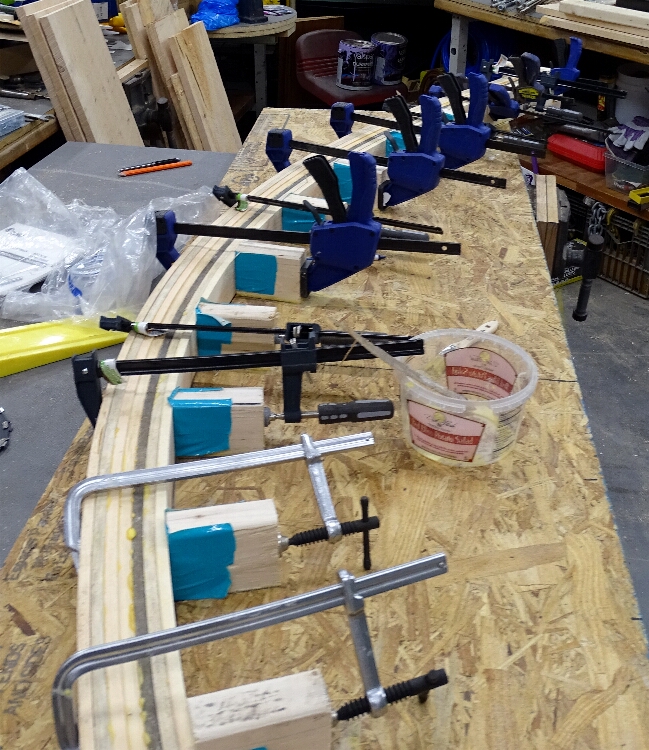
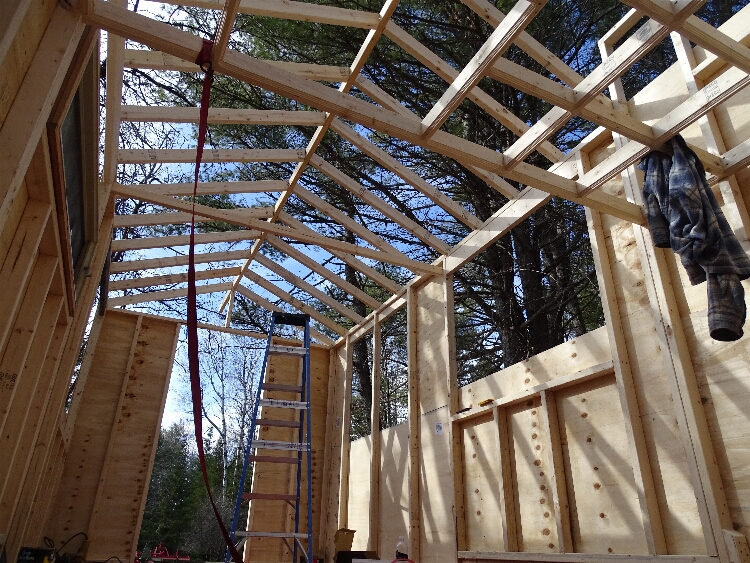
Now lets jump way ahead a few weeks to the mostly finished inside...
The center front door allowed for a small Breakfast nook to the side of it.
A pleasant sunny space to enjoy the morning. Slowly it shelves were added
on the windows to place light catching nicknacks. A top ceiling added later
allowed for more storage area up above the table area and front door.
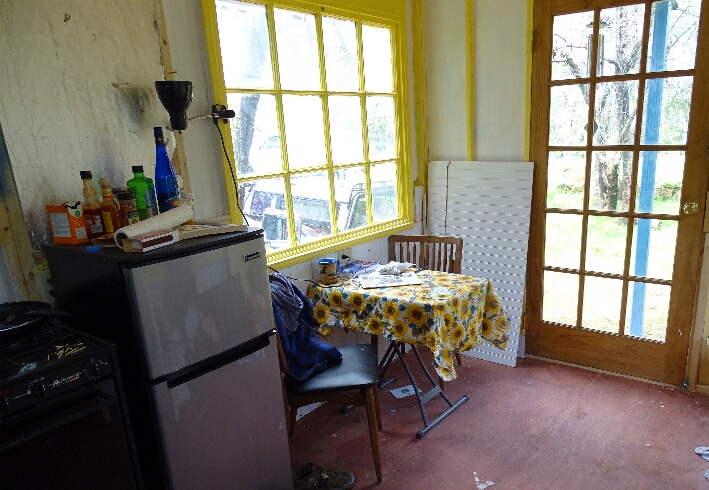
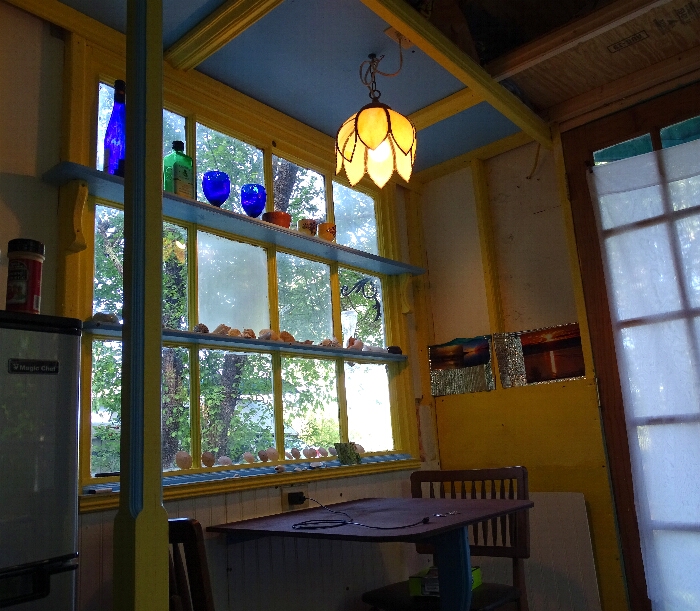
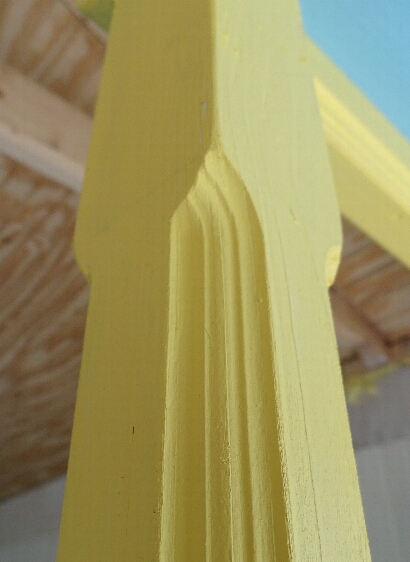
Turning around we see the middle and rear of the house.
The Kitchen is in the center of the house on the right.
The lower cabinets were not built yet here but the counter was in.
I decided a long horizontal window over the counter would supply
alot of kitchen light and the crank open window was nice for
ventilation even on rainy days. Opposite the kitchen to the left side
was hutch like cabinet for storage and another counter top.
And eventually shelves over the windos for placing things.
In the back you can see the Sleeping Loft upstairs and the Parlor downstairs.
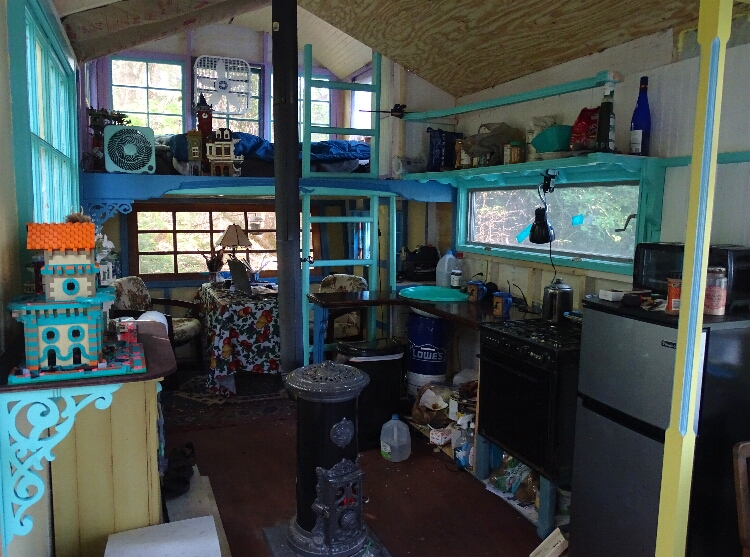
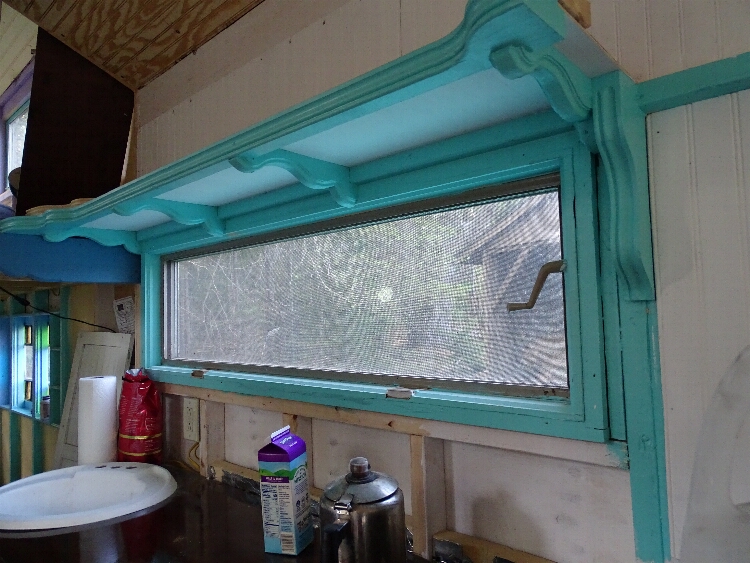
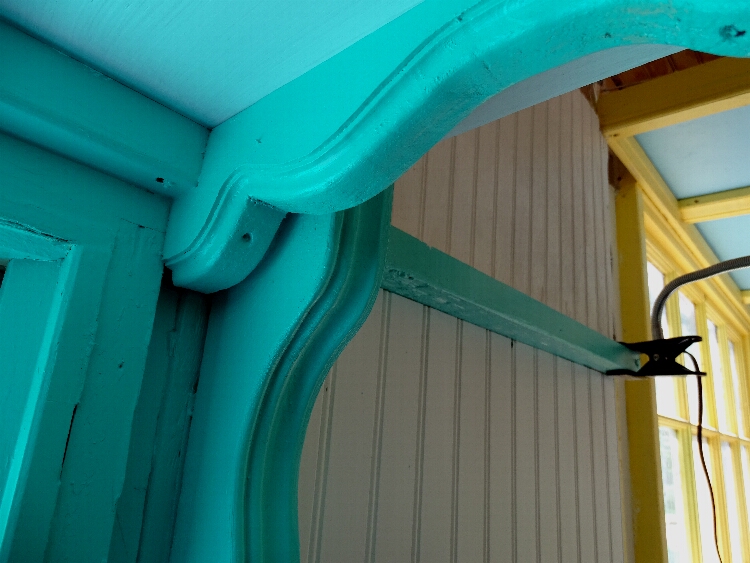
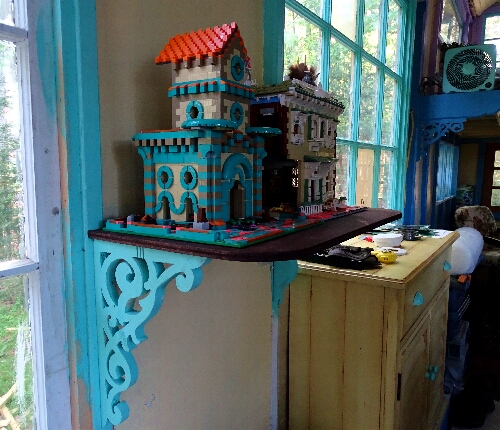
To the back of the house the Parlor was the most used room.
It was very cozy and comfortable. Wonderful colors and view
with the stained glass and large sloping rear window yet
at the same time warm and cozy. Bird Feeders were right outside.
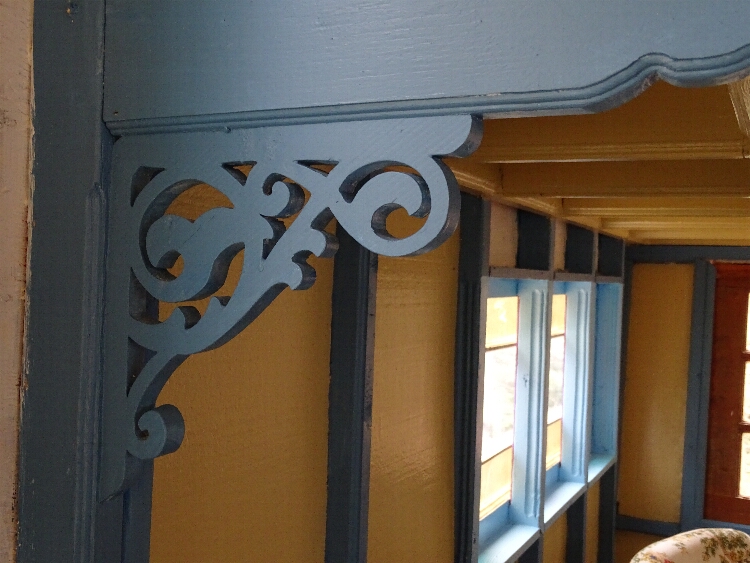
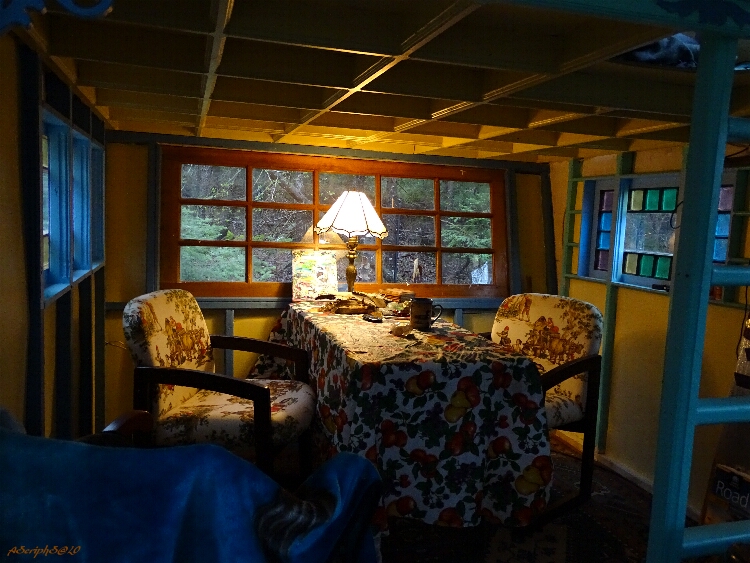
Notice the Coffered Ceiling in the Parlor, It added a box construction strength
to a very thin floor, and great beauty to the space. It also deadened sound
making it more comfortalbe.
Final Touches has to include some essential Really Tiny Wee Folk Micro Houses.
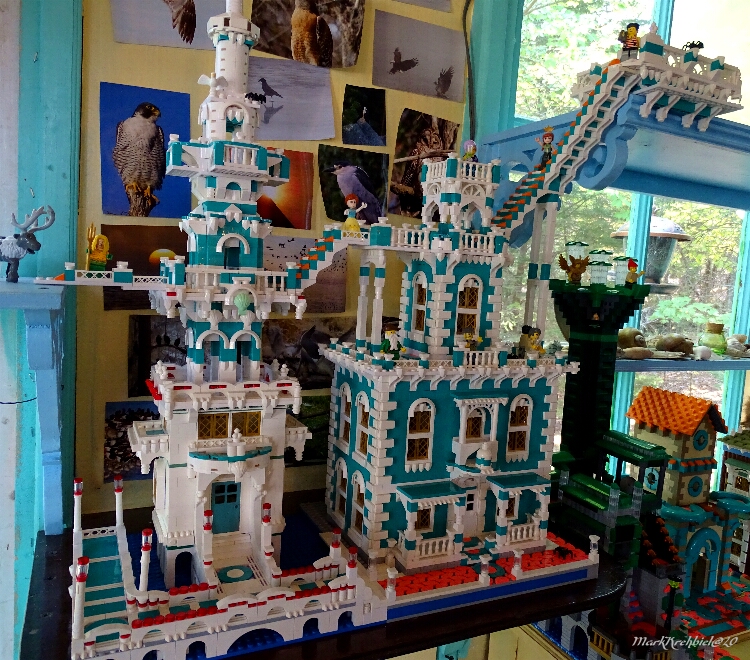
And of course a beautiful French Wood Stove.
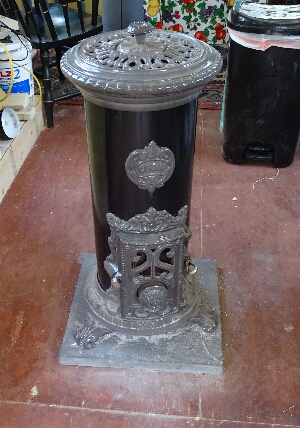
As time went on I finished more and more of the rough edges
and details. But I am unable to find more complete photo's.
It was just looking super inside and out when it was time
to start another path.
I hope this gives you ideas and inspirations on how beautiful
a tiny house can be.
I enjoyed it dearly. I leave you with night scenes, and Blessings.
